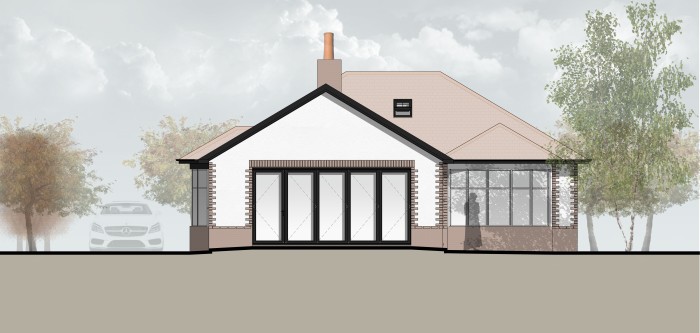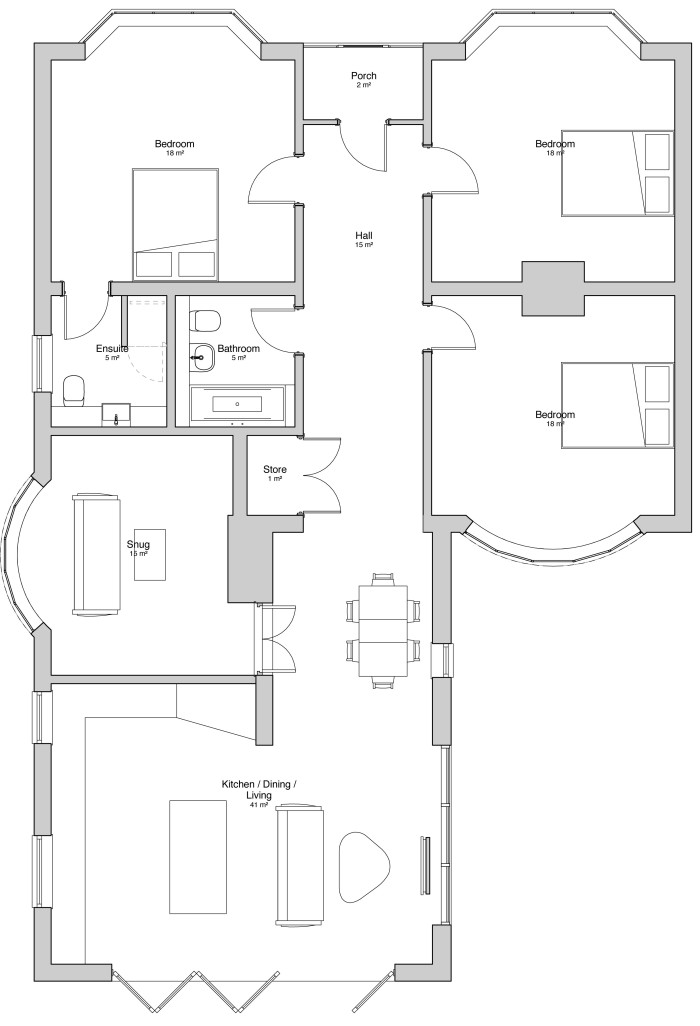The owner of this 1930s bungalow in Appleton wanted to increase the amount of living space and improve the connection to the garden with the addition of 2 large areas of glazing.

A new circulation spine was created through the centre of the house by making use of the smallest of 4 existing bedrooms and the outrigger doubled in width to provide an open plan kitchen / living space to the rear.

Bi-folding doors across the back of the house enable the kitchen to be opened out to the garden in the summer months providing continuous use of space inside and out.
Key Facts:
- Side extension to outrigger of 1930s bungalow + associated remodelling of roof;
- Limited remodelling to form open-plan kitchen + living space to rear;
- Bifolding door to rear gable to improve connection to garden.